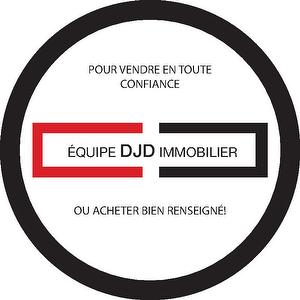



Bianca Sauvé, Courtier Immobilier | Guy Sauvé, Courtier Immobilier | Suzanne Bertrand, Courtier Immobilier




Bianca Sauvé, Courtier Immobilier | Guy Sauvé, Courtier Immobilier | Suzanne Bertrand, Courtier Immobilier

Suite 201 -
18
Turgeon
Sainte-Thérese,
QC
J7E 3H3
| Building Style: | Detached |
| Lot Assessment: | $30,500.00 |
| Building Assessment: | $327,600.00 |
| Total Assessment: | $358,100.00 |
| Assessment Year: | 2022 |
| Municipal Tax: | $2,427.00 |
| School Tax: | $231.00 |
| Annual Tax Amount: | $2,658.00 (2025) |
| Lot Frontage: | 42.71 Metre |
| Lot Depth: | 97.77 Metre |
| Lot Size: | 5364.6 Square Metres |
| No. of Parking Spaces: | 11 |
| Built in: | 1991 |
| Bedrooms: | 2+1 |
| Bathrooms (Total): | 1 |
| Zoning: | RESI |
| Driveway: | Asphalt |
| Kitchen Cabinets: | Wood |
| Heating System: | Electric baseboard units |
| Water Supply: | Artesian well |
| Heating Energy: | Electricity |
| Foundation: | Poured concrete |
| Garage: | Detached |
| Distinctive Features: | Street corner |
| Pool: | Heated , Inground |
| Siding: | Brick , Vinyl |
| Basement: | 6 feet and more , Finished basement |
| Parking: | Driveway , Garage |
| Sewage System: | Disposal field , Septic tank |
| Lot: | Wooded |
| Roofing: | Asphalt shingles |
| Topography: | Sloped , Flat |