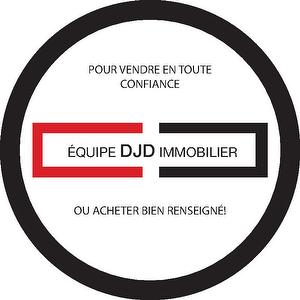ÉQUIPE DJD IMMOBILIER
Phone: 450.472.7730
Fax: 450.434.1344
To sell with confidence or buy well informed!

Listings
All fields with an asterisk (*) are mandatory.
Invalid email address.
The security code entered does not match.
$540,000
Listing # 17037182
Single Family | For Sale
7421 20e Avenue , Montréal (Villeray/Saint-Michel/Parc-Extension), QC, Canada
Bedrooms: 3
Bathrooms: 1
Montréal (Villeray/Saint-Michel/Parc-Extension) - Montréal -
View Details$575,000
Listing # 22330037
Single Family | For Sale
298 Rue de Milan , Saint-Eustache, QC, Canada
Bedrooms: 2+1
Bathrooms: 2
Saint-Eustache - Laurentides -
View Details$18.00 Annual / Square Feet +GST/QST
Listing # 20388574
Com./Ind./Block | For Lease
1980 Boul. St-Elzear O. , A , Laval (Chomedey), QC, Canada
Laval (Chomedey) - Laval -
View Details$18.52 Annual / Square Feet +GST/QST
Listing # 21319425
Com./Ind./Block | For Lease
1025 Rue Principale , Prévost, QC, Canada
Prévost - Laurentides -
View Details$23.75 Annual / Square Feet +GST/QST
Listing # 19536607
Com./Ind./Block | For Lease
18 - 20 Rue Turgeon , Sainte-Thérèse, QC, Canada
Sainte-Thérèse - Laurentides -
View Details$24.00 Annual / Square Feet +GST/QST
Listing # 9533561
Com./Ind./Block | For Lease
256 Rue De Montigny , 102 , Saint-Jérôme, QC, Canada
Saint-Jérôme - Laurentides -
View Details$24.00 Annual / Square Feet +GST/QST
Listing # 10561006
Com./Ind./Block | For Lease
256 Rue De Montigny , 102A , Saint-Jérôme, QC, Canada
Saint-Jérôme - Laurentides -
View Details$24.00 Annual / Square Feet +GST/QST
Listing # 28128618
Com./Ind./Block | For Lease
256 Rue De Montigny , 102B , Saint-Jérôme, QC, Canada
Saint-Jérôme - Laurentides -
View Details$600.00 Monthly +GST/QST
Listing # 21907387
Com./Ind./Block | For Lease
283 Rue Labelle , 9 , Saint-Jérôme, QC, Canada
Saint-Jérôme - Laurentides -
View Details$865.00 Monthly +GST/QST
Listing # 16810475
Com./Ind./Block | For Lease
283 Rue Labelle , 10 , Saint-Jérôme, QC, Canada
Saint-Jérôme - Laurentides -
View Details$875.00 Monthly +GST/QST
Listing # 16441139
Com./Ind./Block | For Lease
951 Ch. du Lac-Écho , 201D , Prévost, QC, Canada
Prévost - Laurentides -
View Details$1,000.00 Monthly
Listing # 10168568
Single Family | For Lease
2021 Mtée du Cap-Violet , Sainte-Lucie-des-Laurentides, QC, Canada
Bedrooms: 0+1
Bathrooms: 1
Sainte-Lucie-des-Laurentides - Laurentides -
View Details$1,085.00 Monthly
Listing # 19153220
Condo/Apt. | For Lease
355 Rue St-Jacques , 307 , Granby, QC, Canada
Bedrooms: 1
Bathrooms: 1
Granby - Estrie - Large one (1) bedroom apartment. Bright accommodation with clean carpet. Good size bedroom, open concept living space, ...
View Details$1,250.00 Monthly
Listing # 17515682
Condo/Apt. | For Lease
124 Place de l'Harmonie , Mont-Blanc, QC, Canada
Bedrooms: 2
Bathrooms: 1
Mont-Blanc - Laurentides -
View Details$1,250.00 Monthly
Listing # 27449033
Condo/Apt. | For Lease
660 Rue Proulx , 2 , Mont-Tremblant, QC, Canada
Bedrooms: 0+1
Bathrooms: 1
Mont-Tremblant - Laurentides - Discover this charming one-bedroom condo in the heart of Mont-Tremblant's Saint-Jovite neighborhood. Perfectly located ...
View Details$1,350.00 Monthly
Listing # 16116730
Condo/Apt. | For Lease
154 Rue Amherst , Amherst, QC, Canada
Bedrooms: 1
Bathrooms: 1
Amherst - Laurentides - Housing for rent, new construction for July or September 2025. Large, bright, quality condo in the town of Amherst, 20 ...
View Details$1,400.00 Monthly
Listing # 23444813
Condo/Apt. | For Lease
1150 Rue Simone-Dubouil , 102 , Saint-Jérôme, QC, Canada
Bedrooms: 1
Bathrooms: 1
Saint-Jérôme - Laurentides -
View Details$1,450.00 Monthly
Listing # 12764349
Condo/Apt. | For Lease
160 Rue du Cantouque , 103 , Mont-Tremblant, QC, Canada
Bedrooms: 2
Bathrooms: 1
Mont-Tremblant - Laurentides -
View Details$1,450.00 Monthly
Listing # 22701652
Condo/Apt. | For Lease
100 Rue du Cantouque , 100 , Mont-Tremblant, QC, Canada
Bedrooms: 2
Bathrooms: 1
Mont-Tremblant - Laurentides -
View Details$1,450.00 Monthly
Listing # 19445681
Condo/Apt. | For Lease
140 Rue du Cantouque , 100 , Mont-Tremblant, QC, Canada
Bedrooms: 2
Bathrooms: 1
Mont-Tremblant - Laurentides -
View Details$1,450.00 Monthly
Listing # 17413688
Condo/Apt. | For Lease
1150 Rue Simone-Dubouil , 101 , Saint-Jérôme, QC, Canada
Bedrooms: 1
Bathrooms: 1
Saint-Jérôme - Laurentides -
View Details$1,450.00 Monthly
Listing # 22789278
Condo/Apt. | For Lease
670 Rue du Ruisseau , 101 , Mont-Tremblant, QC, Canada
Bedrooms: 2
Bathrooms: 1
Mont-Tremblant - Laurentides -
View Details$1,450.00 Monthly
Listing # 22715120
Condo/Apt. | For Lease
120 Rue du Cantouque , 100 , Mont-Tremblant, QC, Canada
Bedrooms: 2
Bathrooms: 1
Mont-Tremblant - Laurentides -
View Details$1,450.00 Monthly
Listing # 12425543
Condo/Apt. | For Lease
625 Rue Légaré , 100 , Mont-Tremblant, QC, Canada
Bedrooms: 2
Bathrooms: 1
Mont-Tremblant - Laurentides -
View Details























