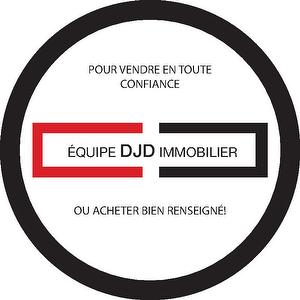ÉQUIPE DJD IMMOBILIER
Phone: 450.472.7730
Fax: 450.434.1344
To sell with confidence or buy well informed!

Listings
All fields with an asterisk (*) are mandatory.
Invalid email address.
The security code entered does not match.
$1,950.00 Monthly
Listing # 11013540
Single Family | For Lease
13482 Rue Brault , Mirabel, QC, Canada
Bedrooms: 3
Bathrooms: 1
Bathrooms (Partial): 1
Mirabel - Laurentides -
View Details$425,000
Listing # 24485614
Single Family | For Sale
221 9e Avenue , Deux-Montagnes, QC, Canada
Bedrooms: 3
Bathrooms: 1
Deux-Montagnes - Laurentides - Very beautiful property having undergone several renovations (kitchen, bathroom, flooring, etc.) and having three ...
View Details$425,000
Listing # 19822444
Condo/Apt. | For Sale
108 Rue Proulx , Saint-Joseph-du-Lac, QC, Canada
Bedrooms: 2
Bathrooms: 1
Saint-Joseph-du-Lac - Laurentides - Superb luxury condo with over $140,000 invested in quality materials (see addendum). Located on the top floor (2nd) with...
View Details$16.00 Annual / Square Feet
Listing # 13801181
Com./Ind./Block | For Lease
1600 Rue Robinson , 104 , Laval (Chomedey), QC, Canada
Laval (Chomedey) - Laval -
View Details$16.49 Annual / Square Feet +GST/QST
Listing # 12168877
Com./Ind./Block | For Lease
2378 Boul. du Curé-Labelle , Saint-Jérôme, QC, Canada
Saint-Jérôme - Laurentides -
View Details$23.15 Annual / Square Feet +GST/QST
Listing # 21452906
Com./Ind./Block | For Lease
409 Boul. des Laurentides , Saint-Jérôme, QC, Canada
Saint-Jérôme - Laurentides -
View Details$23.75 Annual / Square Feet +GST/QST
Listing # 19536607
Com./Ind./Block | For Lease
18 - 20 Rue Turgeon , Sainte-Thérèse, QC, Canada
Sainte-Thérèse - Laurentides -
View Details$24.00 Annual / Square Feet +GST/QST
Listing # 28128618
Com./Ind./Block | For Lease
256 Rue De Montigny , 102B , Saint-Jérôme, QC, Canada
Saint-Jérôme - Laurentides -
View Details$24.00 Annual / Square Feet +GST/QST
Listing # 9533561
Com./Ind./Block | For Lease
256 Rue De Montigny , 102 , Saint-Jérôme, QC, Canada
Saint-Jérôme - Laurentides -
View Details$24.00 Annual / Square Feet +GST/QST
Listing # 10561006
Com./Ind./Block | For Lease
256 Rue De Montigny , 102A , Saint-Jérôme, QC, Canada
Saint-Jérôme - Laurentides -
View Details$800.00 Monthly +GST/QST
Listing # 25050108
Com./Ind./Block | For Lease
744 Rue Labelle , A , Saint-Jérôme, QC, Canada
Saint-Jérôme - Laurentides - Commercial space available. Ideal for self-employed professionals. This bright and versatile space is perfectly suited ...
View Details$850.00 Monthly
Listing # 25310494
Com./Ind./Block | For Lease
951 Ch. du Lac-Écho , 103 , Prévost, QC, Canada
Prévost - Laurentides -
View Details$850.00 Monthly +GST/QST
Listing # 15960434
Com./Ind./Block | For Lease
2943A Boul. du Curé-Labelle , Prévost, QC, Canada
Prévost - Laurentides -
View Details$1,100.00 Monthly
Listing # 11881481
Single Family | For Lease
6483 Rue Morin , Val-Morin, QC, Canada
Bedrooms: 2
Bathrooms: 1
Val-Morin - Laurentides -
View Details$1,200.00 Monthly +GST/QST
Listing # 16362850
Com./Ind./Block | For Lease
1085 Boul. Roland-Godard , Saint-Jérôme, QC, Canada
Saint-Jérôme - Laurentides -
View Details$1,245.00 Monthly
Listing # 16413040
Condo/Apt. | For Lease
80 Rue Alexandre , 10 , Lachute, QC, Canada
Bedrooms: 1
Bathrooms: 1
Lachute - Laurentides - NEW IN LACHUTE -- NEW APARTMENTS FOR RENT! Construction is progressing rapidly, and the first units will be available ...
View Details$1,255.00 Monthly
Listing # 16103915
Condo/Apt. | For Lease
121 Rue Principale , 2 , Lachute, QC, Canada
Bedrooms: 0+2
Bathrooms: 1
Lachute - Laurentides - NEW IN LACHUTE -- NEW APARTMENTS FOR RENT! Construction is progressing rapidly, and the first units will be available ...
View Details$1,255.00 Monthly
Listing # 9082582
Condo/Apt. | For Lease
121 Rue Principale , 1 , Lachute, QC, Canada
Bedrooms: 0+2
Bathrooms: 1
Lachute - Laurentides - NEW IN LACHUTE -- NEW APARTMENTS FOR RENT! Construction is progressing rapidly, and the first units will be available ...
View Details$1,275.00 Monthly
Listing # 13100025
Condo/Apt. | For Lease
121 Rue Principale , 3 , Lachute, QC, Canada
Bedrooms: 0+2
Bathrooms: 1
Lachute - Laurentides - NEW IN LACHUTE -- NEW APARTMENTS FOR RENT! Construction is progressing rapidly, and the first units will be available ...
View Details$1,300.00 Monthly
Listing # 17703268
Condo/Apt. | For Lease
500 Ch. des Frênes , 206 , Piedmont, QC, Canada
Bedrooms: 1
Bathrooms: 1
Piedmont - Laurentides -
View Details$1,300.00 Monthly
Listing # 18418375
Condo/Apt. | For Lease
500 Ch. des Frênes , 204 , Piedmont, QC, Canada
Bedrooms: 1
Bathrooms: 1
Piedmont - Laurentides -
View Details$1,325.00 Monthly
Listing # 25754227
Condo/Apt. | For Lease
121 Rue Principale , 4 , Lachute, QC, Canada
Bedrooms: 0+2
Bathrooms: 1
Lachute - Laurentides - NEW IN LACHUTE -- NEW APARTMENTS FOR RENT! Construction is progressing rapidly, and the first units will be available ...
View Details$1,325.00 Monthly
Listing # 16564199
Condo/Apt. | For Lease
121 Rue Principale , 5 , Lachute, QC, Canada
Bedrooms: 2
Bathrooms: 1
Lachute - Laurentides - NEW IN LACHUTE -- NEW APARTMENTS FOR RENT! Construction is progressing rapidly, and the first units will be available ...
View Details$1,325.00 Monthly
Listing # 12341873
Condo/Apt. | For Lease
80 Rue Alexandre , 3 , Lachute, QC, Canada
Bedrooms: 2
Bathrooms: 1
Lachute - Laurentides - NEW IN LACHUTE -- NEW APARTMENTS FOR RENT Construction is progressing rapidly, and the first units will be available ...
View Details























