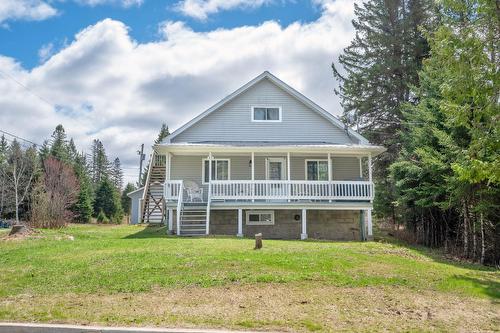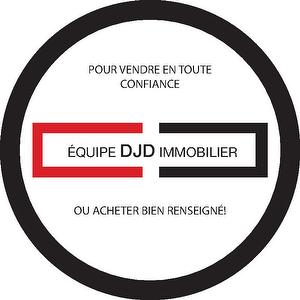



Lydia-Pier Gauthier, Courtier immobilier résidentiel | Martin Gauthier, Courtier Immobilier




Lydia-Pier Gauthier, Courtier immobilier résidentiel | Martin Gauthier, Courtier Immobilier

Suite 201 -
18
Turgeon
Sainte-Thérese,
QC
J7E 3H3
| Building Style: | Detached |
| Total Assessment: | $152,800.00 |
| Assessment Year: | 2025 |
| Municipal Tax: | $1,400.00 |
| School Tax: | $114.00 |
| Annual Tax Amount: | $1,514.00 (2025) |
| Lot Frontage: | 15.24 Metre |
| Lot Size: | 1094.2 Square Metres |
| Building Width: | 8.84 Metre |
| Building Depth: | 7.54 Metre |
| No. of Parking Spaces: | 3 |
| Water Body Name: | Lac-Chaud |
| Built in: | 1945 |
| Bedrooms: | 3 |
| Bathrooms (Total): | 2 |
| Zoning: | AUT, RESI |
| Water (access): | Access , Navigable |
| Water Supply: | Artesian well |
| Heating Energy: | Electricity |
| Windows: | PVC |
| Foundation: | Concrete blocks |
| Garage: | Detached , Single width |
| Proximity: | Highway , Daycare centre , Hospital , Elementary school , High school |
| Siding: | Vinyl |
| Basement: | Low (less than 6 feet) , Outdoor entrance |
| Parking: | Driveway , Garage |
| Sewage System: | Disposal field , Septic tank |
| Roofing: | Sheet metal |
| View: | View of the water |