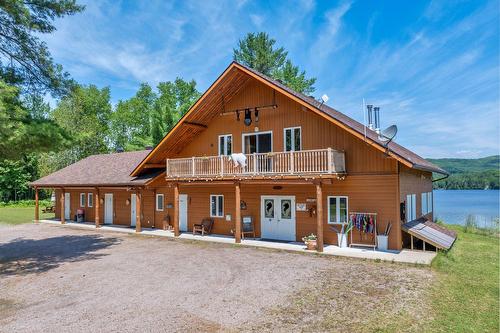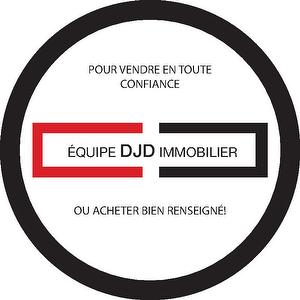



Jonathan Korb, Real Estate Broker | Céline Aubry, Courtier Immobilier




Jonathan Korb, Real Estate Broker | Céline Aubry, Courtier Immobilier

Suite 201 -
18
Turgeon
Sainte-Thérese,
QC
J7E 3H3
| Building Style: | Detached |
| Lot Assessment: | $102,900.00 |
| Building Assessment: | $1,229,000.00 |
| Total Assessment: | $1,331,900.00 |
| Assessment Year: | 2025 |
| Municipal Tax: | $9,600.00 |
| School Tax: | $1,028.00 |
| Annual Tax Amount: | $10,628.00 (2025) |
| Lot Frontage: | 127.11 Feet |
| Lot Depth: | 221.3 Feet |
| Lot Size: | 8010.9 Square Metres |
| Building Width: | 24.38 Metre |
| Building Depth: | 11.58 Metre |
| No. of Parking Spaces: | 4 |
| Waterfront: | Yes |
| Water Body Name: | Lac-Saguay |
| Built in: | 2001 |
| Bedrooms: | 8+1 |
| Bathrooms (Total): | 10 |
| Bathrooms (Partial): | 2 |
| Zoning: | COMM, RECR, RESI, VILG |
| Carport: | Attached |
| Water (access): | Waterfront |
| Driveway: | Unpaved |
| Animal types: | Pets allowed |
| Heating System: | Hot water , Radiant |
| Water Supply: | Shallow well |
| Heating Energy: | Electricity |
| Foundation: | Poured concrete |
| Garage: | Heated , Detached , Double width or more , Tandem |
| Distinctive Features: | Cul-de-sac , Resort/Cottage |
| Building's distinctive features: | Log house , Intergenerational - Other |
| Proximity: | Bicycle path , Snowmobile trail , ATV trail |
| Restrictions/Permissions: | Short-term rentals allowed , Smoking not allowed |
| Siding: | Wood , Pressed fibre |
| Basement: | Finished basement |
| Parking: | Carport , Garage |
| Sewage System: | Disposal field , Septic tank |
| Lot: | Landscaped |
| Roofing: | Asphalt shingles |
| Topography: | Flat |
| View: | View of the water , View of the mountain , Panoramic |