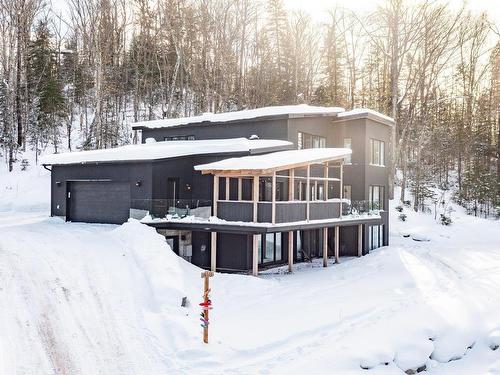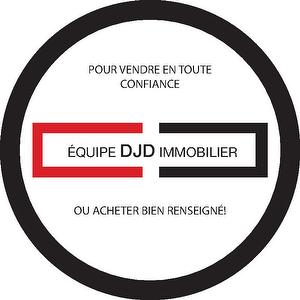



Maxime Emond Lizotte, Courtier immobilier résidentiel




Maxime Emond Lizotte, Courtier immobilier résidentiel

Suite 201 -
18
Turgeon
Sainte-Thérese,
QC
J7E 3H3
| Building Style: | Detached |
| Lot Assessment: | $102,100.00 |
| Building Assessment: | $1,276,400.00 |
| Total Assessment: | $1,378,500.00 |
| Assessment Year: | 2025 |
| Municipal Tax: | $7,092.00 |
| School Tax: | $820.00 |
| Annual Tax Amount: | $7,912.00 (2025) |
| Lot Frontage: | 164.0 Feet |
| Lot Depth: | 434.0 Feet |
| Lot Size: | 70485.28 Square Feet |
| Building Width: | 54.0 Feet |
| Building Depth: | 43.0 Feet |
| No. of Parking Spaces: | 6 |
| Water Body Name: | Lac Cardin |
| Built in: | 2023 |
| Bedrooms: | 5 |
| Bathrooms (Total): | 3 |
| Zoning: | RESI |
| Water (access): | Access , Navigable |
| Driveway: | Double width or more , Unpaved |
| Heating System: | Forced air , Radiant |
| Water Supply: | Artesian well |
| Heating Energy: | Electricity |
| Equipment/Services: | Central vacuum cleaner system installation , Water softener , Air exchange system , Electric garage door opener , Central heat pump |
| Windows: | Aluminum |
| Foundation: | Poured concrete |
| Fireplace-Stove: | Wood fireplace |
| Garage: | Attached , Heated , Double width or more |
| Distinctive Features: | No rear neighbours , Cul-de-sac , Resort/Cottage |
| Proximity: | Daycare centre , Hospital , Elementary school , Alpine skiing , Cross-country skiing , Snowmobile trail , ATV trail |
| Restrictions/Permissions: | Short-term rentals not allowed |
| Siding: | Pressed fibre |
| Bathroom: | Separate shower |
| Basement: | 6 feet and more , Other , Finished basement |
| Parking: | Driveway , Garage |
| Sewage System: | BIONEST system |
| Lot: | Wooded , Landscaped |
| Roofing: | Elastomeric membrane |
| Topography: | Sloped |
| View: | View of the water , Panoramic |