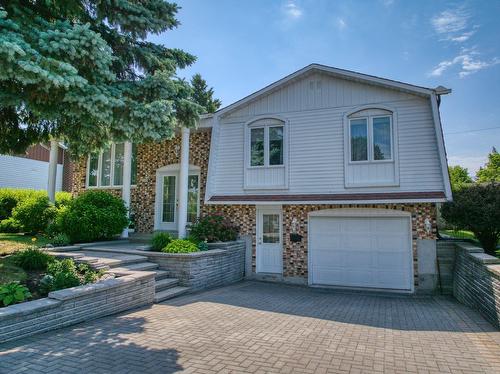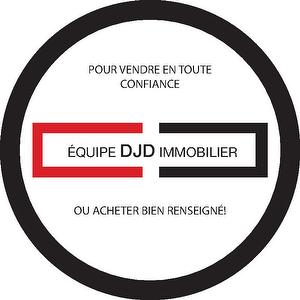



Pascal Buda, Courtier immobilier résidentiel




Pascal Buda, Courtier immobilier résidentiel

Suite 201 -
18
Turgeon
Sainte-Thérese,
QC
J7E 3H3
| Neighbourhood: | Autres |
| Building Style: | Detached |
| Lot Assessment: | $234,000.00 |
| Building Assessment: | $319,100.00 |
| Total Assessment: | $553,100.00 |
| Assessment Year: | 2025 |
| Municipal Tax: | $3,344.00 |
| School Tax: | $348.00 |
| Annual Tax Amount: | $3,692.00 (2025) |
| Lot Frontage: | 17.07 Metre |
| Lot Depth: | 27.43 Metre |
| Lot Size: | 468.2 Square Metres |
| Building Width: | 41.0 Feet |
| Building Depth: | 27.0 Feet |
| No. of Parking Spaces: | 5 |
| Built in: | 1978 |
| Bedrooms: | 3 |
| Bathrooms (Total): | 2 |
| Zoning: | RESI |
| Driveway: | Asphalt |
| Kitchen Cabinets: | Polyester |
| Heating System: | Electric baseboard units |
| Water Supply: | Municipality |
| Heating Energy: | Electricity |
| Equipment/Services: | Electric garage door opener , Wall-mounted heat pump |
| Foundation: | Poured concrete |
| Garage: | Attached |
| Proximity: | Highway , CEGEP , Hospital , Park , Bicycle path , Elementary school , High school , Public transportation |
| Siding: | Aluminum , Brick |
| Basement: | Finished basement |
| Parking: | Driveway , Garage |
| Sewage System: | Municipality |
| Lot: | Fenced , Bordered by hedges |
| Window Type: | Sliding , Casement |
| Roofing: | Asphalt shingles |
| Topography: | Flat |
| Electricity : | $2,480.00 |