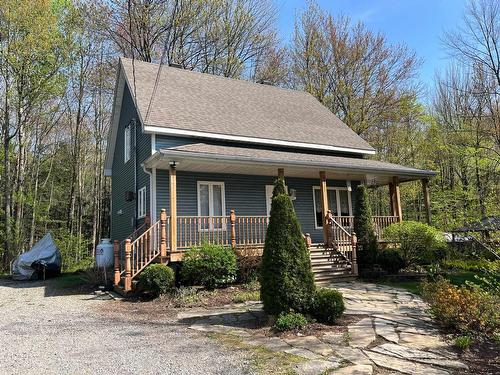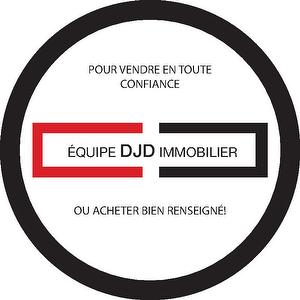



Angelo Schembri, Courtier immobilier résidentiel | Florence Juteau, Courtier Immobilier




Angelo Schembri, Courtier immobilier résidentiel | Florence Juteau, Courtier Immobilier

Suite 201 -
18
Turgeon
Sainte-Thérese,
QC
J7E 3H3
| Neighbourhood: | Lac Samson |
| Building Style: | Detached |
| Lot Assessment: | $146,400.00 |
| Building Assessment: | $319,100.00 |
| Total Assessment: | $465,500.00 |
| Assessment Year: | 2025 |
| Municipal Tax: | $3,745.00 |
| School Tax: | $244.00 |
| Annual Tax Amount: | $3,989.00 (2025) |
| Lot Frontage: | 199.9 Feet |
| Lot Depth: | 90.0 Feet |
| Lot Size: | 17992.8 Square Feet |
| Building Width: | 35.0 Feet |
| Building Depth: | 34.0 Feet |
| No. of Parking Spaces: | 6 |
| Built in: | 1989 |
| Bedrooms: | 2+1 |
| Bathrooms (Total): | 2 |
| Zoning: | AGR, RESI |
| Carport: | Double width or more |
| Driveway: | Other , Unpaved |
| Water Supply: | Municipality |
| Pool: | Other , Heated , Above-ground |
| Proximity: | Daycare centre , Park , Bicycle path , Elementary school , High school , Cross-country skiing , Snowmobile trail , ATV trail , Public transportation |
| Basement: | 6 feet and more , Other |
| Parking: | Carport , Driveway |
| Sewage System: | Disposal field , Septic tank |
| View: | Other |