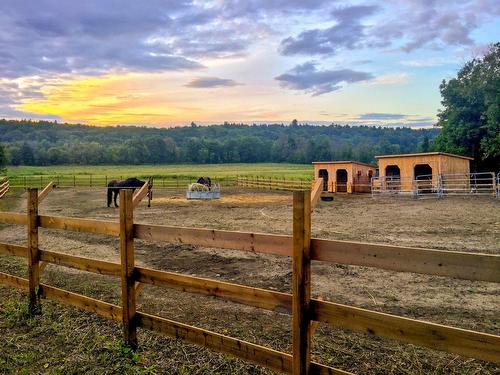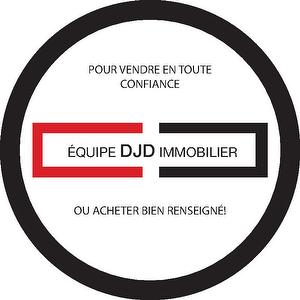



Mélinda Robitaille, Courtier immobilier résidentiel | Pierre Charbonneau, Courtier Immobilier | Jean St-Amour, Courtier immobilier agréé




Mélinda Robitaille, Courtier immobilier résidentiel | Pierre Charbonneau, Courtier Immobilier | Jean St-Amour, Courtier immobilier agréé

Suite 201 -
18
Turgeon
Sainte-Thérese,
QC
J7E 3H3
| Neighbourhood: | Saint-Canut |
| Lot Assessment: | $315,600.00 |
| Building Assessment: | $302,300.00 |
| Total Assessment: | $617,900.00 |
| Assessment Year: | 2025 |
| Municipal Tax: | $2,170.00 |
| School Tax: | $343.00 |
| Annual Tax Amount: | $2,513.00 (2025) |
| Lot Frontage: | 1036.0 Feet |
| Lot Depth: | 618.0 Feet |
| Lot Size: | 573721.0 Square Feet |
| Building Width: | 39.6 Feet |
| Building Depth: | 35.3 Feet |
| No. of Parking Spaces: | 19 |
| Water Body Name: | Riviere du Nord |
| Bedrooms: | 3 |
| Bathrooms (Total): | 2 |
| Zoning: | AGR |
| Water (access): | Access |
| Driveway: | Unpaved |
| Kitchen Cabinets: | Wood |
| Heating System: | Forced air |
| Water Supply: | Municipality |
| Heating Energy: | Electricity |
| Equipment/Services: | Air exchange system , Central heat pump |
| Windows: | PVC |
| Foundation: | Stone |
| Garage: | Detached |
| Distinctive Features: | No rear neighbours |
| Pool: | Above-ground |
| Proximity: | Highway , Daycare centre , Hospital , Park , Elementary school , High school |
| Renovations: | Roof covering , Bathroom |
| Siding: | Stone |
| Bathroom: | Ensuite bathroom , Separate shower |
| Basement: | 6 feet and more , Outdoor entrance , Unfinished , Crawl space |
| Parking: | Driveway , Garage |
| Sewage System: | Disposal field , Septic tank |
| Lot: | Cropland , Landscaped |
| Window Type: | Casement |
| Roofing: | Asphalt and gravel , Elastomeric membrane |
| Topography: | Flat |
| View: | Panoramic |
| Electricity : | $5,300.00 |