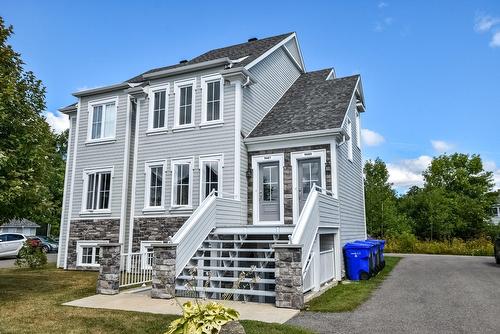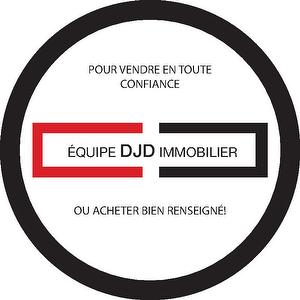



Kathleen Labonté, Courtier Immobilier




Kathleen Labonté, Courtier Immobilier

Suite 201 -
18
Turgeon
Sainte-Thérese,
QC
J7E 3H3
| Neighbourhood: | Saint-Augustin |
| Building Style: | Detached |
| Condo Fees: | $120.00 Monthly |
| Lot Assessment: | $62,200.00 |
| Building Assessment: | $177,000.00 |
| Total Assessment: | $239,200.00 |
| Assessment Year: | 2025 |
| Municipal Tax: | $1,252.00 |
| School Tax: | $178.00 |
| Annual Tax Amount: | $1,430.00 (2025) |
| Building Width: | 10.95 Metre |
| Building Depth: | 10.36 Metre |
| No. of Parking Spaces: | 2 |
| Floor Space (approx): | 100.3 Square Metres |
| Built in: | 2011 |
| Bedrooms: | 0+2 |
| Bathrooms (Total): | 1 |
| Zoning: | RESI |
| Driveway: | Asphalt |
| Rented Equipment (monthly): | Propane tank |
| Animal types: | Pets allowed |
| Heating System: | Electric baseboard units |
| Water Supply: | Municipality |
| Heating Energy: | Electricity |
| Equipment/Services: | Central vacuum cleaner system installation , Air exchange system , Alarm system , Wall-mounted heat pump |
| Fireplace-Stove: | Gas fireplace |
| Distinctive Features: | No rear neighbours |
| Proximity: | Highway , Daycare centre , Golf , Hospital , Park , Bicycle path , Elementary school , Cross-country skiing |
| Siding: | Wood , Stone |
| Bathroom: | Separate shower |
| Basement: | 6 feet and more , Outdoor entrance , Finished basement |
| Parking: | Driveway |
| Sewage System: | Municipality |
| Lot: | Landscaped |
| Roofing: | Asphalt shingles |
| Topography: | Flat |