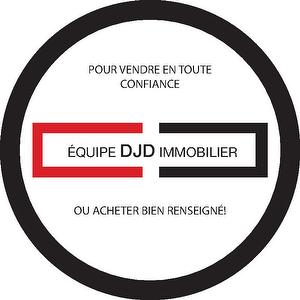



Sean Couchman, Courtier immobilier résidentiel




Sean Couchman, Courtier immobilier résidentiel

Suite 201 -
18
Turgeon
Sainte-Thérese,
QC
J7E 3H3
| Neighbourhood: | Tremblant (Station) |
| Building Style: | Detached |
| Condo Fees: | $625.00 Monthly |
| Lot Assessment: | $1.00 |
| Building Assessment: | $570,799.00 |
| Total Assessment: | $570,800.00 |
| Assessment Year: | 2024 |
| Municipal Tax: | $6,449.00 |
| School Tax: | $375.00 |
| Annual Tax Amount: | $6,824.00 (2024) |
| No. of Parking Spaces: | 1 |
| Floor Space (approx): | 98.8 Square Metres |
| Built in: | 2007 |
| Bedrooms: | 2 |
| Bathrooms (Total): | 2 |
| Zoning: | RESI |
| Heating System: | Forced air |
| Building amenity and common areas: | Outdoor pool , Hot tub/Spa |
| Water Supply: | Municipality |
| Equipment/Services: | Central air conditioning , Furnished |
| Fireplace-Stove: | Gas fireplace |
| Garage: | Heated , Built-in |
| Pool: | Heated , Inground |
| Proximity: | Golf , Park , Bicycle path , Alpine skiing , Cross-country skiing , Snowmobile trail , ATV trail |
| Restrictions/Permissions: | Short-term rentals allowed |
| Parking: | Garage |
| Sewage System: | Municipality |
| View: | View of the mountain |
| Common expenses : | $1,426.00 |