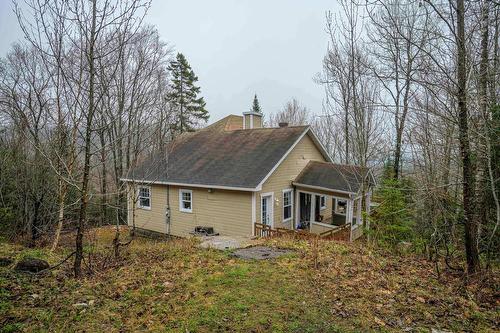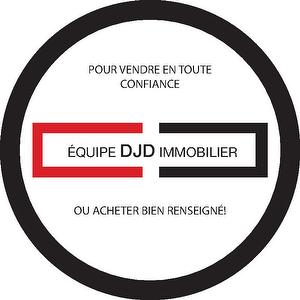



Jérémie Laroche, Courtier immobilier résidentiel et commercial




Jérémie Laroche, Courtier immobilier résidentiel et commercial

Suite 201 -
18
Turgeon
Sainte-Thérese,
QC
J7E 3H3
| Building Style: | Detached |
| Lot Assessment: | $232,100.00 |
| Building Assessment: | $328,800.00 |
| Total Assessment: | $560,900.00 |
| Assessment Year: | 2025 |
| Municipal Tax: | $4,139.00 |
| School Tax: | $279.00 |
| Annual Tax Amount: | $4,418.00 (2025) |
| Lot Frontage: | 64.47 Metre |
| Lot Depth: | 24.46 Metre |
| Lot Size: | 1508.06 Square Metres |
| No. of Parking Spaces: | 4 |
| Built in: | 2006 |
| Bedrooms: | 2 |
| Bathrooms (Total): | 1 |
| Zoning: | RESI |
| Driveway: | Unpaved |
| Heating System: | Electric baseboard units |
| Water Supply: | Artesian well |
| Heating Energy: | Electricity |
| Windows: | PVC |
| Foundation: | Poured concrete |
| Proximity: | Highway , Daycare centre , Golf , Park , Bicycle path , Elementary school , Alpine skiing , High school , Cross-country skiing , Public transportation |
| Bathroom: | Separate shower |
| Basement: | 6 feet and more , Outdoor entrance , Partially finished |
| Parking: | Driveway |
| Sewage System: | BIONEST system |
| Window Type: | Sliding |
| Roofing: | Asphalt shingles |
| View: | View of the mountain , Panoramic |