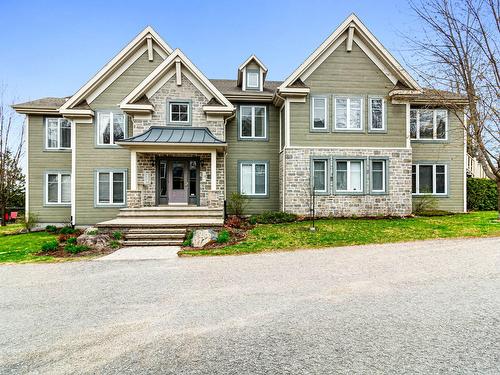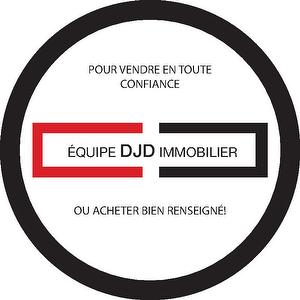



Lucyne Farand, Courtier Immobilier




Lucyne Farand, Courtier Immobilier

Suite 201 -
18
Turgeon
Sainte-Thérese,
QC
J7E 3H3
| Building Style: | Detached |
| Condo Fees: | $31.00 Monthly |
| Building Assessment: | $404,400.00 |
| Total Assessment: | $404,400.00 |
| Assessment Year: | 2025 |
| Municipal Tax: | $2,586.00 |
| School Tax: | $210.00 |
| Annual Tax Amount: | $2,796.00 (2025) |
| No. of Parking Spaces: | 1 |
| Floor Space (approx): | 956.0 Square Feet |
| Built in: | 2009 |
| Bedrooms: | 2 |
| Bathrooms (Total): | 1 |
| Zoning: | RESI |
| Driveway: | Asphalt |
| Animal types: | No pets allowed |
| Kitchen Cabinets: | Other , Melamine - Granit countertop, and iland |
| Heating System: | Electric baseboard units , Radiant |
| Building amenity and common areas: | Common areas , Balcony/terrace , Outdoor pool , Indoor storage space , Visitor parking |
| Water Supply: | Municipality |
| Heating Energy: | Electricity , Propane |
| Equipment/Services: | Central vacuum cleaner system installation , Private balcony , Wall-mounted air conditioning , Fire detector , Air exchange system , Intercom , Inside storage , Partially furnished |
| Windows: | PVC |
| Fireplace-Stove: | Gas fireplace |
| Washer/Dryer (installation): | Other - Mec room (one on the other) |
| Distinctive Features: | Cul-de-sac , Ski-in/Ski-out |
| Pool: | Heated , Inground |
| Proximity: | Other , Highway , Golf , Park , Bicycle path , Elementary school , Alpine skiing , Cross-country skiing - Ski in - ski out |
| Restrictions/Permissions: | Smoking not allowed , Short-term rentals not allowed |
| Siding: | Wood , Stone |
| Bathroom: | Other , Separate shower - Bath |
| Basement: | 6 feet and more , Outdoor entrance , Finished basement |
| Parking: | Driveway |
| Sewage System: | Municipality |
| Lot: | Landscaped |
| Window Type: | Other , Casement - French door |
| Roofing: | Asphalt shingles |
| Topography: | Sloped , Flat |
| View: | View of the mountain , Panoramic |
| Electricity : | $820.00 |
| Gas : | $450.00 |