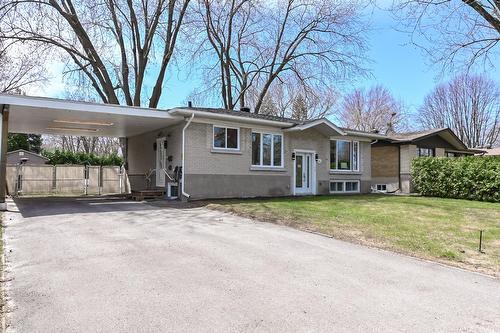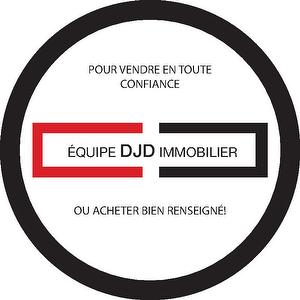



France Annick Lecoq, Courtier immobilier résidentiel | Laila Lecoq, Courtier immobilier résidentiel | Stéphane Desormeaux, Courtier immobilier résidentiel et commercial | Andrée-Ann Sirard, Courtier immobilier résidentiel




France Annick Lecoq, Courtier immobilier résidentiel | Laila Lecoq, Courtier immobilier résidentiel | Stéphane Desormeaux, Courtier immobilier résidentiel et commercial | Andrée-Ann Sirard, Courtier immobilier résidentiel

Suite 201 -
18
Turgeon
Sainte-Thérese,
QC
J7E 3H3
| Building Style: | Detached |
| Lot Assessment: | $222,400.00 |
| Building Assessment: | $243,500.00 |
| Total Assessment: | $465,900.00 |
| Assessment Year: | 2025 |
| Municipal Tax: | $3,189.00 |
| School Tax: | $275.00 |
| Annual Tax Amount: | $3,597.00 (2025) |
| Lot Frontage: | 21.34 Metre |
| Lot Depth: | 36.58 Metre |
| Lot Size: | 8400.0 Square Feet |
| Building Width: | 12.3 Metre |
| Building Depth: | 7.92 Metre |
| No. of Parking Spaces: | 4 |
| Built in: | 1962 |
| Bedrooms: | 2+2 |
| Bathrooms (Total): | 2 |
| Carport: | Attached |
| Driveway: | Asphalt , Double width or more |
| Heating System: | Electric baseboard units |
| Water Supply: | Municipality |
| Heating Energy: | Electricity |
| Equipment/Services: | Central vacuum cleaner system installation , Wall-mounted air conditioning , Private yard , Fire detector , Outside storage |
| Windows: | PVC |
| Foundation: | Poured concrete |
| Pool: | Above-ground |
| Proximity: | Highway , Daycare centre , Bicycle path , Elementary school , Commuter train , Public transportation |
| Renovations: | Other , Roof covering |
| Siding: | Brick |
| Basement: | 6 feet and more , Finished basement |
| Parking: | Carport , Driveway |
| Sewage System: | Municipality |
| Lot: | Fenced , Bordered by hedges |
| Window Type: | Sliding , Casement , French door |
| Roofing: | Asphalt shingles |
| Topography: | Flat |