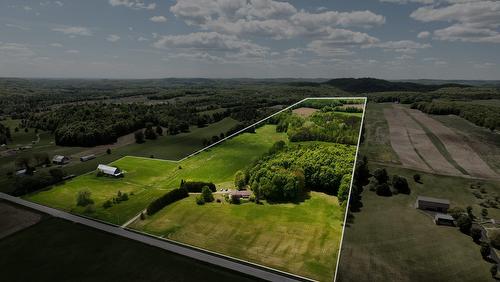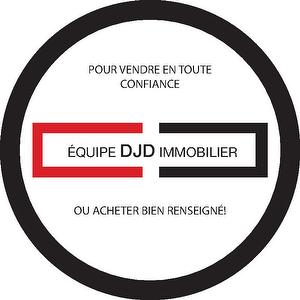



Desrosiers France, Courtier Immobilier




Desrosiers France, Courtier Immobilier

Suite 201 -
18
Turgeon
Sainte-Thérese,
QC
J7E 3H3
| Lot Assessment: | $111,400.00 |
| Building Assessment: | $230,900.00 |
| Total Assessment: | $342,300.00 |
| Assessment Year: | 2025 |
| Municipal Tax: | $3,268.00 |
| School Tax: | $178.00 |
| Annual Tax Amount: | $3,446.00 (2025) |
| Lot Frontage: | 351.37 Metre |
| Lot Depth: | 1620.87 Metre |
| Lot Size: | 397832.4 Square Metres |
| Building Width: | 35.0 Feet |
| Building Depth: | 54.0 Feet |
| No. of Parking Spaces: | 10 |
| Built in: | 1978 |
| Bedrooms: | 4 |
| Bathrooms (Total): | 3 |
| Zoning: | AGR, COMM, FORE, RECR, RESI, VILG |
| Driveway: | Unpaved |
| Kitchen Cabinets: | Wood |
| Heating System: | Other , Electric baseboard units |
| Water Supply: | Other , Artesian well |
| Heating Energy: | Wood , Electricity |
| Windows: | PVC |
| Foundation: | Other , Poured concrete , Concrete blocks |
| Fireplace-Stove: | Fireplace - Other , Wood fireplace |
| Distinctive Features: | No rear neighbours |
| Proximity: | Highway , Daycare centre , Golf , Park , Bicycle path , Elementary school , High school , Cross-country skiing , Snowmobile trail , ATV trail |
| Siding: | Stone , Vinyl |
| Bathroom: | Ensuite bathroom |
| Basement: | 6 feet and more , Outdoor entrance , Finished basement |
| Parking: | Driveway |
| Sewage System: | Disposal field , Septic tank |
| Lot: | Wooded , Landscaped |
| Window Type: | Sliding , Guillotine , Casement |
| Roofing: | Asphalt shingles |
| Topography: | Sloped , Flat |
| View: | Other |