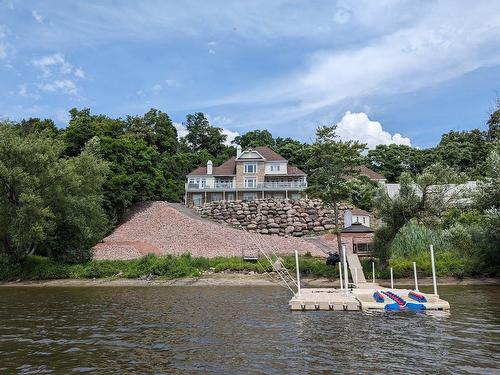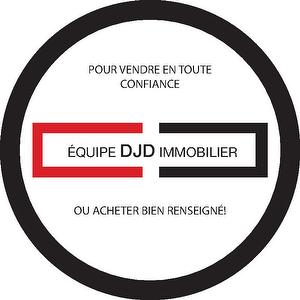



Martin Rozon, Courtier Immobilier | Vanessa Caron, Courtier immobilier résidentiel et commercial




Martin Rozon, Courtier Immobilier | Vanessa Caron, Courtier immobilier résidentiel et commercial

Suite 201 -
18
Turgeon
Sainte-Thérese,
QC
J7E 3H3
| Building Style: | Detached |
| Lot Assessment: | $170,900.00 |
| Building Assessment: | $627,800.00 |
| Total Assessment: | $798,700.00 |
| Assessment Year: | 2025 |
| Municipal Tax: | $7,103.00 |
| School Tax: | $652.00 |
| Annual Tax Amount: | $7,755.00 (2025) |
| Lot Frontage: | 255.0 Feet |
| Lot Depth: | 215.0 Feet |
| Lot Size: | 43055.0 Square Feet |
| Building Width: | 74.0 Feet |
| Building Depth: | 36.0 Feet |
| No. of Parking Spaces: | 9 |
| Waterfront: | Yes |
| Water Body Name: | riviere des Outaouais |
| Built in: | 2009 |
| Bedrooms: | 3 |
| Bathrooms (Total): | 2 |
| Bathrooms (Partial): | 1 |
| Zoning: | RESI |
| Water (access): | Waterfront |
| Rented Equipment (monthly): | Propane tank |
| Kitchen Cabinets: | Polyester |
| Heating System: | Forced air , Convection baseboards , Electric baseboard units |
| Water Supply: | Artesian well |
| Heating Energy: | Electricity |
| Equipment/Services: | Level 2 charging station , Fire detector , Air exchange system , Outside storage , Alarm system , Central heat pump |
| Windows: | PVC |
| Foundation: | Poured concrete |
| Garage: | Detached , Double width or more |
| Building's distinctive features: | Intergenerational - Other |
| Proximity: | Highway , Daycare centre , Golf , Hospital , Bicycle path , Elementary school , High school , Snowmobile trail , ATV trail |
| Siding: | Pressed fibre , Concrete stone |
| Bathroom: | Separate shower |
| Basement: | 6 feet and more , Outdoor entrance , Finished basement |
| Parking: | Driveway , Garage |
| Sewage System: | Other |
| Window Type: | Casement |
| Roofing: | Asphalt shingles |
| Topography: | Sloped , Flat |
| View: | View of the water , Panoramic |