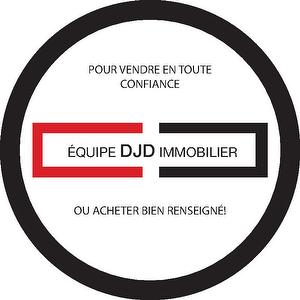



Denis Juneau, Courtier immobilier résidentiel et commercial




Denis Juneau, Courtier immobilier résidentiel et commercial
Phone:
450.434.4400
Fax:
450.434.1344

Suite 201 -
18
Turgeon
Sainte-Thérese,
QC
J7E 3H3
| Lot Assessment: | $85,600.00 |
| Building Assessment: | $390,700.00 |
| Total Assessment: | $476,300.00 |
| Assessment Year: | 2023 |
| Municipal Tax: | $3,561.00 |
| School Tax: | $421.00 |
| Annual Tax Amount: | $3,982.00 (2023) |
| Lot Frontage: | 131.3 Feet |
| Lot Depth: | 665.2 Feet |
| Lot Size: | 146026.36 Square Feet |
| Building Width: | 56.6 Feet |
| Building Depth: | 51.3 Feet |
| No. of Parking Spaces: | 15 |
| Built in: | 2010 |
| Bedrooms: | 5 |
| Bathrooms (Total): | 2 |
| Bathrooms (Partial): | 1 |
| Zoning: | RESI |
| Heating System: | Electric baseboard units , Radiant |
| Water Supply: | Artesian well |
| Heating Energy: | Wood , Electricity |
| Equipment/Services: | Air exchange system , Electric garage door opener |
| Windows: | PVC |
| Foundation: | Poured concrete |
| Fireplace-Stove: | Wood fireplace |
| Garage: | Heated , Built-in |
| Pool: | Above-ground |
| Proximity: | Golf , Park , Elementary school |
| Bathroom: | Ensuite bathroom |
| Basement: | None |
| Parking: | Driveway , Garage |
| Sewage System: | BIONEST system |
| Lot: | Wooded , Landscaped |
| Window Type: | Casement , French door |
| Roofing: | Asphalt shingles |
| Topography: | Sloped , Flat |