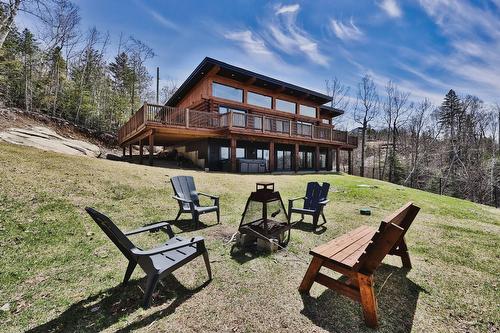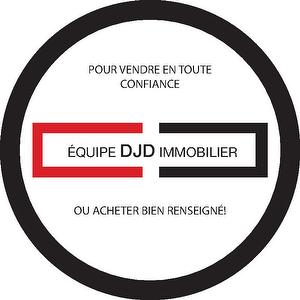



Maxime Emond Lizotte, Courtier immobilier résidentiel




Maxime Emond Lizotte, Courtier immobilier résidentiel

Suite 201 -
18
Turgeon
Sainte-Thérese,
QC
J7E 3H3
| Building Style: | Detached |
| Lot Assessment: | $126,000.00 |
| Building Assessment: | $687,500.00 |
| Total Assessment: | $813,500.00 |
| Assessment Year: | 2025 |
| Municipal Tax: | $5,474.00 |
| School Tax: | $412.00 |
| Annual Tax Amount: | $5,886.00 (2024) |
| Lot Frontage: | 73.3 Metre |
| Lot Depth: | 64.08 Metre |
| Lot Size: | 3000.0 Square Metres |
| Building Width: | 16.14 Metre |
| Building Depth: | 11.58 Metre |
| No. of Parking Spaces: | 4 |
| Water Body Name: | Lac du Cerf |
| Built in: | 2023 |
| Bedrooms: | 4 |
| Bathrooms (Total): | 3 |
| Zoning: | RESI |
| Water (access): | Access , Non navigable |
| Driveway: | Unpaved |
| Heating System: | Electric baseboard units |
| Water Supply: | Artesian well |
| Heating Energy: | Electricity |
| Equipment/Services: | Central vacuum cleaner system installation , Other , Air exchange system , Furnished , Wall-mounted heat pump |
| Windows: | PVC |
| Foundation: | Poured concrete |
| Fireplace-Stove: | Wood fireplace |
| Distinctive Features: | No rear neighbours , Resort/Cottage |
| Proximity: | Daycare centre , Golf , Bicycle path , Elementary school , Alpine skiing , Cross-country skiing , Snowmobile trail , ATV trail |
| Restrictions/Permissions: | Short-term rentals allowed |
| Siding: | Other , Wood |
| Bathroom: | Ensuite bathroom , Separate shower |
| Basement: | 6 feet and more , Other , Finished basement |
| Parking: | Driveway |
| Sewage System: | Disposal field , Septic tank |
| Lot: | Wooded |
| Window Type: | Casement |
| Roofing: | Asphalt shingles |
| Topography: | Steep |
| View: | View of the mountain , Panoramic |