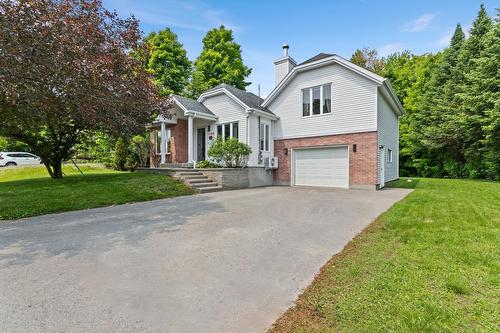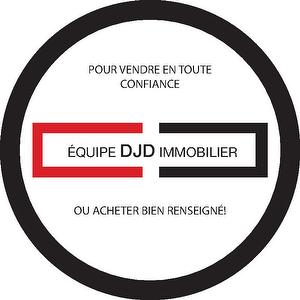



Julie Péladeau-Savard, Courtier immobilier résidentiel




Julie Péladeau-Savard, Courtier immobilier résidentiel

Suite 201 -
18
Turgeon
Sainte-Thérese,
QC
J7E 3H3
| Neighbourhood: | Bellefeuille |
| Building Style: | Detached |
| Lot Assessment: | $136,600.00 |
| Building Assessment: | $277,700.00 |
| Total Assessment: | $414,300.00 |
| Assessment Year: | 2025 |
| Municipal Tax: | $3,443.00 |
| School Tax: | $312.00 |
| Annual Tax Amount: | $3,755.00 (2025) |
| Lot Frontage: | 89.0 Feet |
| Lot Depth: | 221.0 Feet |
| Lot Size: | 16736.0 Square Feet |
| No. of Parking Spaces: | 5 |
| Built in: | 1995 |
| Bedrooms: | 3 |
| Bathrooms (Total): | 2 |
| Zoning: | RESI |
| Driveway: | Asphalt |
| Heating System: | Other , Convection baseboards , Electric baseboard units - heated floor bathroom upstairs |
| Water Supply: | Municipality |
| Heating Energy: | Wood , Electricity |
| Equipment/Services: | Central vacuum cleaner system installation , Air exchange system , Electric garage door opener , Outside storage , Wall-mounted heat pump |
| Windows: | PVC |
| Foundation: | Poured concrete |
| Fireplace-Stove: | Wood stove |
| Garage: | Attached , Heated |
| Proximity: | Highway , CEGEP , Daycare centre , Hospital , Park , Bicycle path , Elementary school , High school , Cross-country skiing , Commuter train , Public transportation |
| Siding: | Brick , Vinyl |
| Bathroom: | Other - heated floor |
| Basement: | 6 feet and more , Finished basement |
| Parking: | Driveway , Garage |
| Sewage System: | Disposal field , Septic tank |
| Lot: | Wooded |
| Window Type: | Casement |
| Roofing: | Asphalt shingles |
| Topography: | Flat |