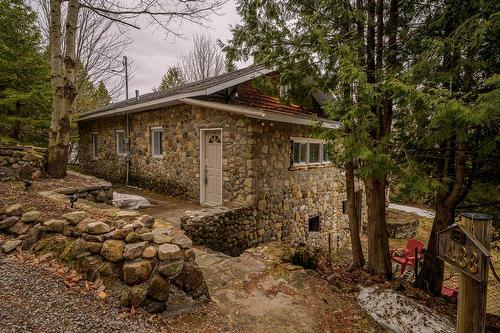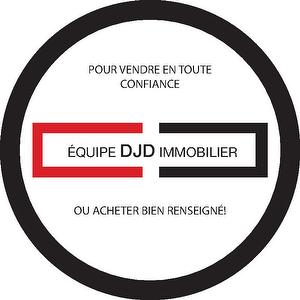



Eric Léger, Courtier immobilier agréé




Eric Léger, Courtier immobilier agréé

Suite 201 -
18
Turgeon
Sainte-Thérese,
QC
J7E 3H3
| Building Style: | Detached |
| Lot Assessment: | $85,000.00 |
| Building Assessment: | $183,500.00 |
| Total Assessment: | $268,500.00 |
| Assessment Year: | 2025 |
| Municipal Tax: | $1,482.00 |
| School Tax: | $133.00 |
| Annual Tax Amount: | $1,615.00 (2025) |
| Lot Frontage: | 30.48 Metre |
| Lot Depth: | 60.96 Metre |
| Lot Size: | 1856.3 Square Metres |
| Building Width: | 13.32 Metre |
| Building Depth: | 11.24 Metre |
| Water Body Name: | Lac Prévost |
| Built in: | 1965 |
| Bedrooms: | 3 |
| Bathrooms (Total): | 2 |
| Zoning: | RESI |
| Water (access): | Access , Other , Non navigable |
| Driveway: | Unpaved |
| Heating System: | Forced air , Electric baseboard units |
| Water Supply: | Artesian well |
| Heating Energy: | Electricity |
| Foundation: | Stone |
| Distinctive Features: | Cul-de-sac |
| Proximity: | Highway , Daycare centre , Golf , Park , Bicycle path , Elementary school , Alpine skiing , Cross-country skiing |
| Basement: | Other , Outdoor entrance |
| Sewage System: | Septic tank |
| Lot: | Wooded |
| Roofing: | Asphalt shingles |
| Topography: | Sloped , Flat |
| Electricity : | $920.00 |