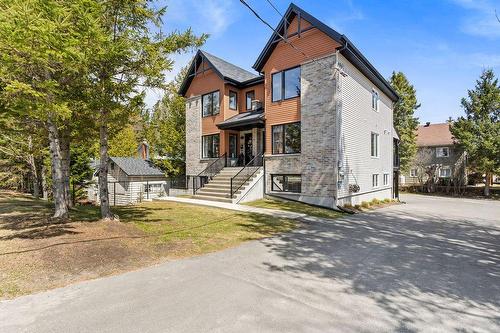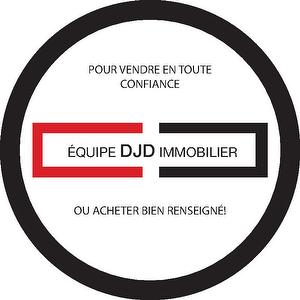



Johanne Ménard, Courtier immobilier résidentiel




Johanne Ménard, Courtier immobilier résidentiel

Suite 201 -
18
Turgeon
Sainte-Thérese,
QC
J7E 3H3
| Building Style: | |
| Lot Assessment: | $144,700.00 |
| Building Assessment: | $604,200.00 |
| Total Assessment: | $748,900.00 |
| Assessment Year: | 2025 |
| Municipal Tax: | $8,334.00 |
| School Tax: | $446.00 |
| Annual Tax Amount: | $8,780.00 (2025) |
| Lot Frontage: | 110.0 Feet |
| Lot Depth: | 114.0 Feet |
| Lot Size: | 12847.0 Square Feet |
| Building Width: | 36.48 Metre |
| Building Depth: | 37.27 Metre |
| No. of Parking Spaces: | 8 |
| Floor Space (approx): | 1282.0 Square Feet |
| Built in: | 2018 |
| Bedrooms: | 2 |
| Bathrooms (Total): | 2 |
| Zoning: | RESI |
| Driveway: | Asphalt |
| Kitchen Cabinets: | Melamine |
| Heating System: | Electric baseboard units |
| Building amenity and common areas: | Balcony/terrace , Bicycle storage area , Outdoor storage space , Visitor parking |
| Water Supply: | Municipality |
| Heating Energy: | Electricity |
| Equipment/Services: | Wall-mounted air conditioning , Fire detector , Air exchange system |
| Windows: | PVC |
| Foundation: | Poured concrete |
| Washer/Dryer (installation): | Other |
| Proximity: | Highway , Daycare centre , Golf , Hospital , Park , Bicycle path , Elementary school , High school , Public transportation |
| Siding: | Aluminum , Wood , Brick , Vinyl |
| Floor Covering: | Ceramic , Laminate floor |
| Bathroom: | Separate shower |
| Basement: | 6 feet and more , Other |
| Parking: | Driveway |
| Sewage System: | Municipality |
| Lot: | Fenced , Bordered by hedges , Landscaped |
| Window Type: | Sliding , Casement , French door |
| Roofing: | Asphalt shingles |
| Topography: | Flat |