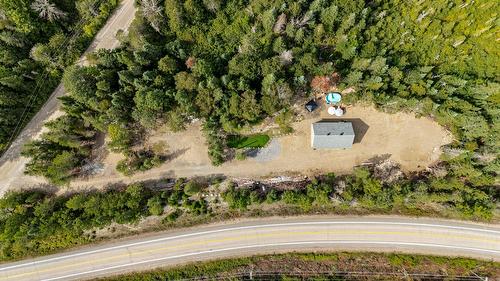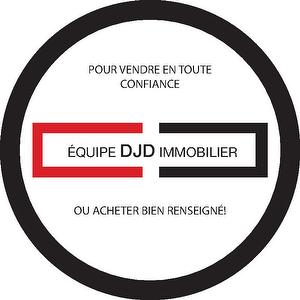



Nathalie Bélanger, Courtier immobilier résidentiel | Frédéric Tremblay, Courtier Immobilier | Anne Léger, Courtier immobilier agréé




Nathalie Bélanger, Courtier immobilier résidentiel | Frédéric Tremblay, Courtier Immobilier | Anne Léger, Courtier immobilier agréé

Suite 201 -
18
Turgeon
Sainte-Thérese,
QC
J7E 3H3
| Building Style: | Detached |
| Municipal Tax: | $0.00 |
| School Tax: | $0.00 |
| Annual Tax Amount: | $0.00 |
| Lot Frontage: | 66.17 Metre |
| Lot Depth: | 128.67 Metre |
| Lot Size: | 7432.1 Square Metres |
| No. of Parking Spaces: | 13 |
| Built in: | 2025 |
| Zoning: | AUT |
| Type of Operation: | Storage , Service |
| Driveway: | Unpaved |
| Heating System: | Electric baseboard units |
| Water Supply: | Shallow well |
| Heating Energy: | Electricity |
| Equipment/Services: | Other , Fire detector , Alarm system - Private yard |
| Windows: | PVC |
| Foundation: | Other , Poured concrete - 60 " gel wall |
| Garage: | Other , Heated , Double width or more , Built-in |
| Distinctive Features: | Other , Street corner - Mixed zoning + No rear neighbors |
| Proximity: | Other , Highway - Downhill & cross-country skiing, Snowmobile trails |
| Siding: | Vinyl |
| Basement: | None |
| Cadastre - Parking: | Driveway , Garage |
| Parking: | Driveway , Garage |
| Sewage System: | Disposal field , Septic tank |
| Lot: | Wooded |
| Roofing: | Asphalt shingles |