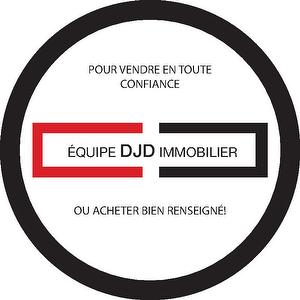銷售
$660,000
185
Av. Verdi
,
Laval (Laval-des-Rapides),
QC
H7N3E2
Detached
3+2 Beds
2 Baths
#25430864

