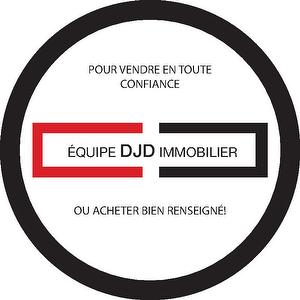銷售
$599,000
1486
Rue Beaudry
, 302,
Montréal (Ville-Marie),
QC
H2L3E5
Attached
1 Beds
2 Baths
#17962049

