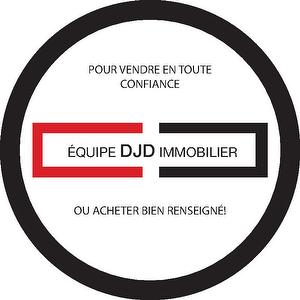銷售
$549,000
138
Ch. Boyer
,
Saint-Sauveur,
QC
J0R1R7
Detached
4 Beds
2 Baths
1 Partial Bath
#17451287

