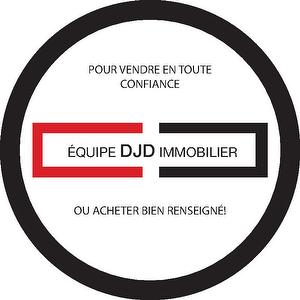銷售
$499,000
628
Ch. Réjean
,
Sainte-Agathe-des-Monts,
QC
J8C0N6
Detached
2+1 Beds
2 Baths
#22087497

